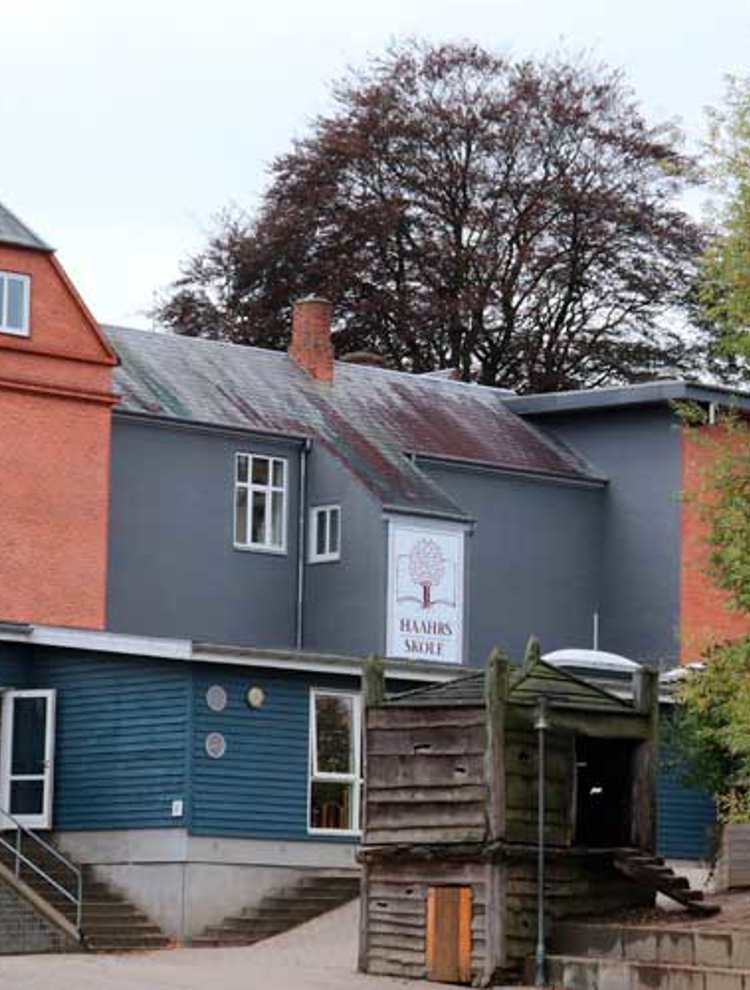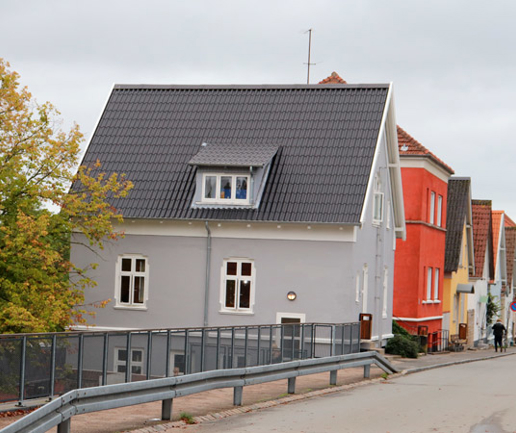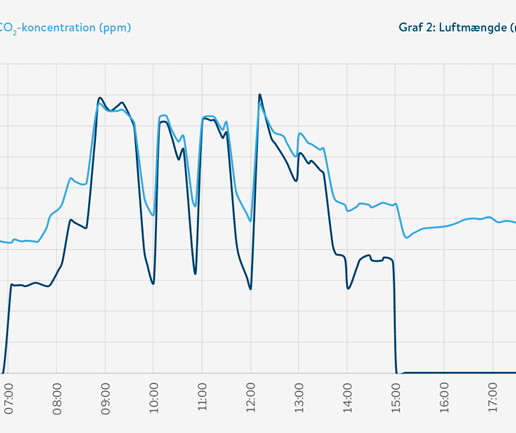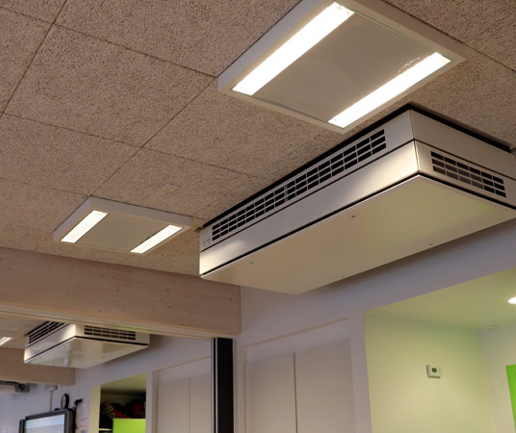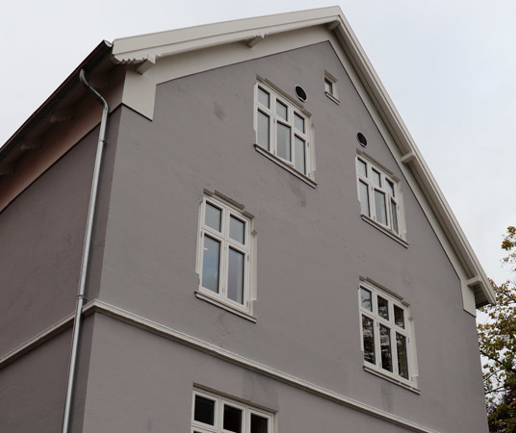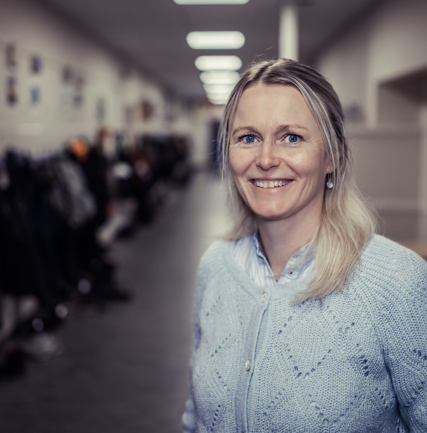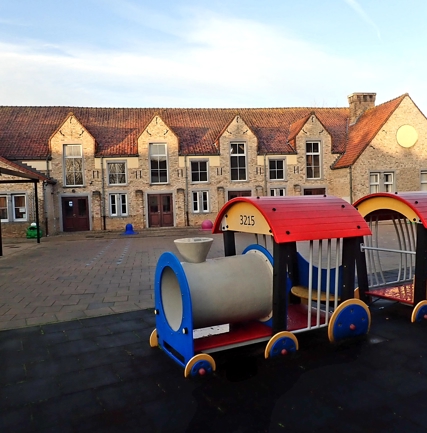Well-being is a core value in Haars School in Denmark
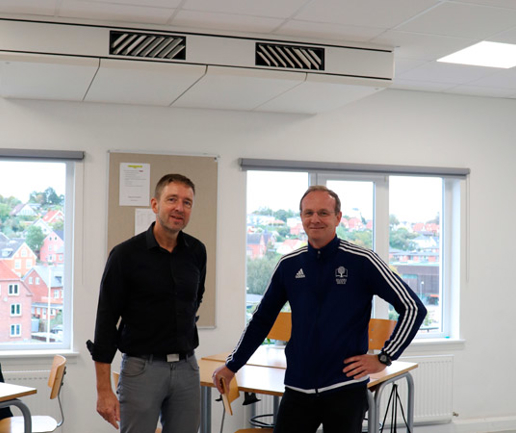
Well-being is a cornerstone of the school’s values. We work with many aspects of well-being, including physical well-being on the school premises. There is therefore a strong focus on the ongoing renovation and maintenance of the premises to ensure that they provide optimal light, acoustics and air quality.
Haahrs School in Svendborg (Denmark) dates back to 1893 but has changed both address and not least size since then. Over time, the main building, where the school has been located since 1894, became too small, and several private houses on the road have been purchased. New buildings have also been built on the site, so the school now consists of a total of eight buildings housing 500 students at all levels from SFO (the after-school club) to 10th grade.
Many different buildings
As the building stock has very different origins, its renovation is also adapted to the individual space and its use.
"We’re constantly renovating the premises as and when required and in relation to the budget we have at our disposal. We prioritise the rooms used most frequently and housing the most pupils. It’s a huge advantage to be able to take one room at a time, which we can with Airmaster’s decentralised ventilation system. Over time, we’ve installed 16 Airmaster units,” continues Graugaard. Michael Graugaard.
