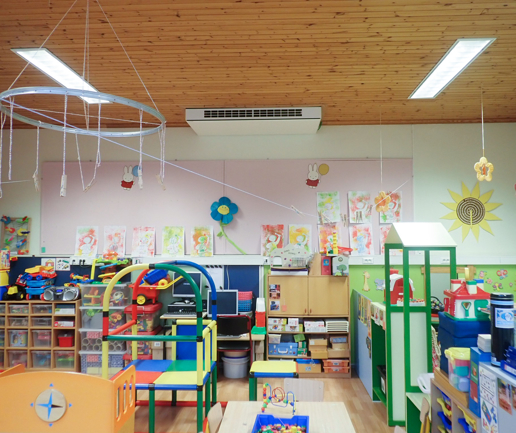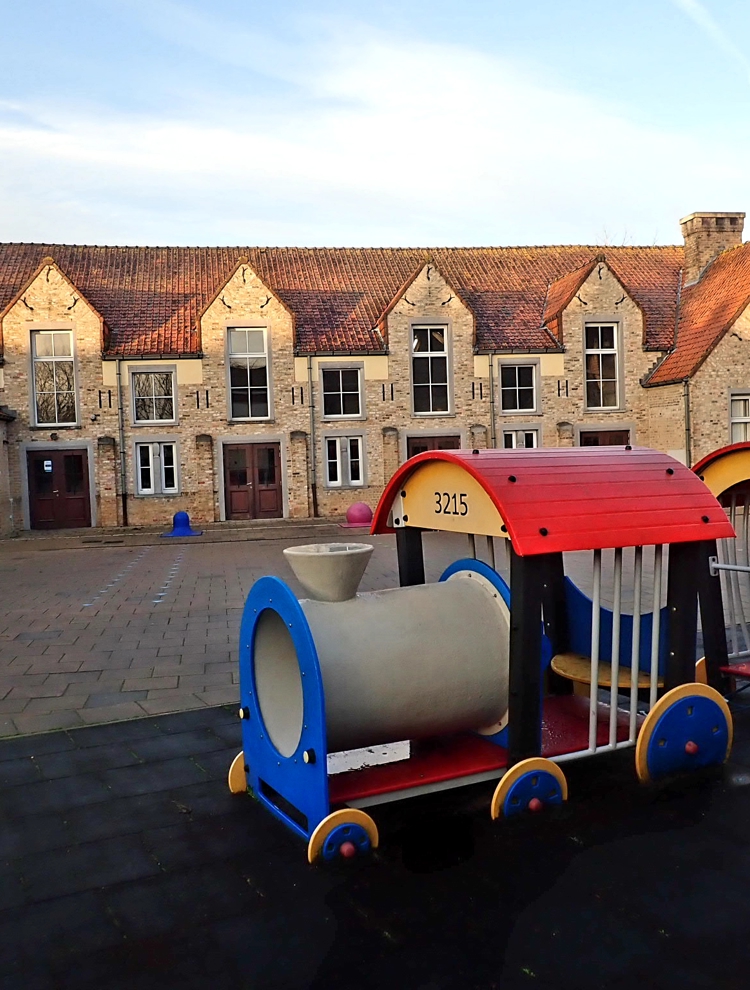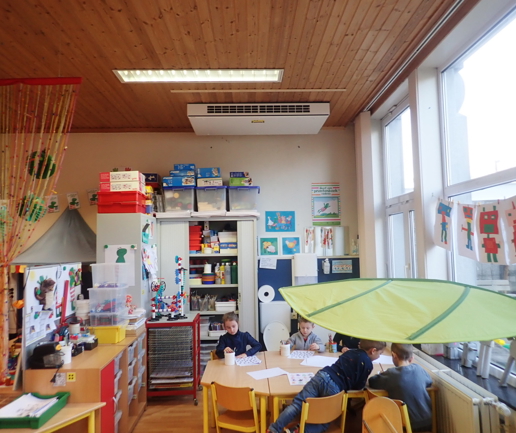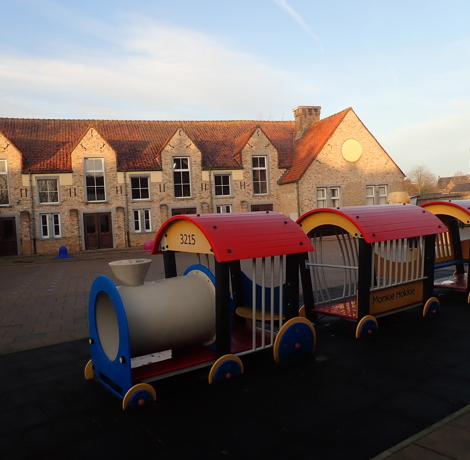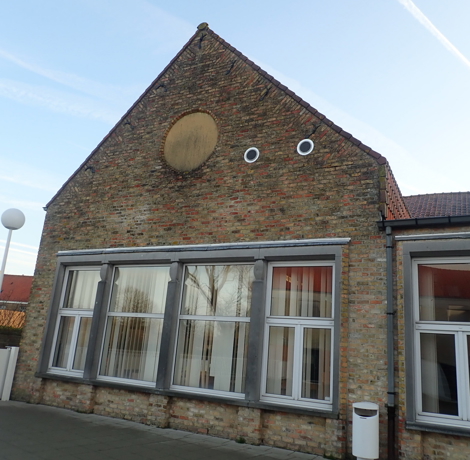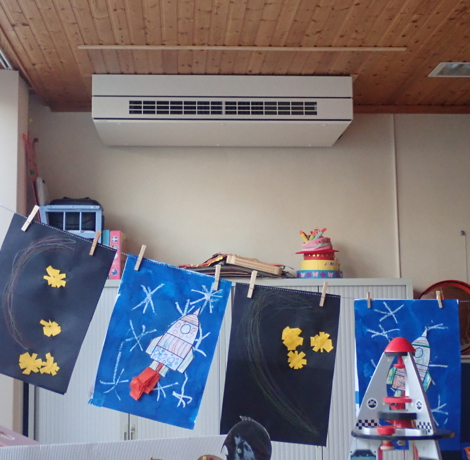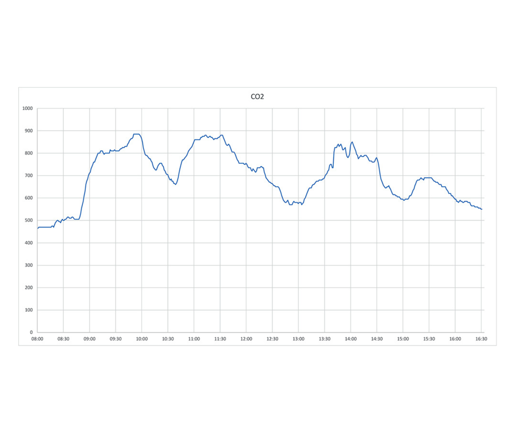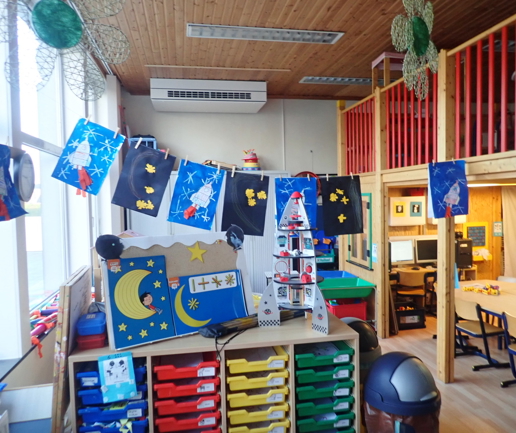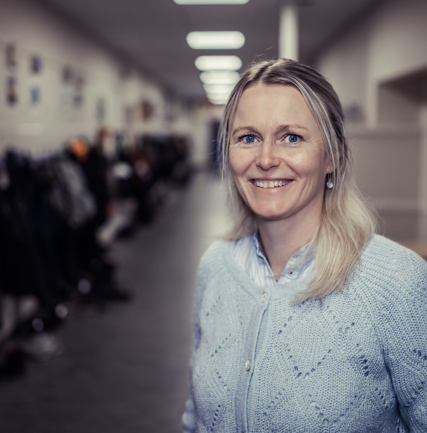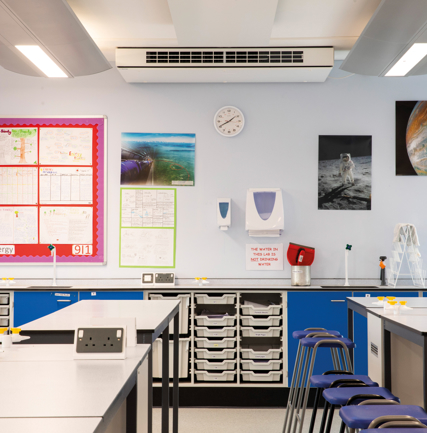With renovations, it is not easy to integrate a 'classic' D ventilation system with ducts into an existing building: first and foremost, a place must be found for the air handling unit (usually the roof is chosen) and then ducts have to be routed through the entire building. This means that the entire building must be gutted and that the pupils must be accommodated elsewhere because the classrooms are unusable for a long period of time.
This is an expensive undertaking and is usually impracticable.
The engineering firm and the municipality therefore decided to opt for the decentralised ventilation units from Airmaster. These Danish-made units are designed to be placed in the room itself and do not require major structural changes to the building.
Airmaster also offers an extensive range of ventilation units that can either be wall-mounted or placed on the floor. The maximum capacity ranges from 147 m3/h to 1300 m3/h, so there is a solution available for both large and small spaces.
In Zarren, different types of space needed to be ventilated, so different models were installed:
In the gym, 2 Airmaster units, each with a capacity of 550 m3/h, were mounted in the structure on the ceiling.
Units with the same capacity were installed in the classrooms, but these were 2/3 or 1/3 integrated into the false ceiling so that the units are less prominent in the room.
An AM 150 ventilation unit with a maximum capacity of 147 m3/h was installed in the care room.
All of these ventilation units supply fresh air and extract contaminated air via the wall.
Only in the dining room was an AM 900 cabinet model with roof duct installed.
The ventilation units are very well insulated on the inside, which means that the noise level is very low. Even when the units are running at maximum capacity, they are barely audible.
